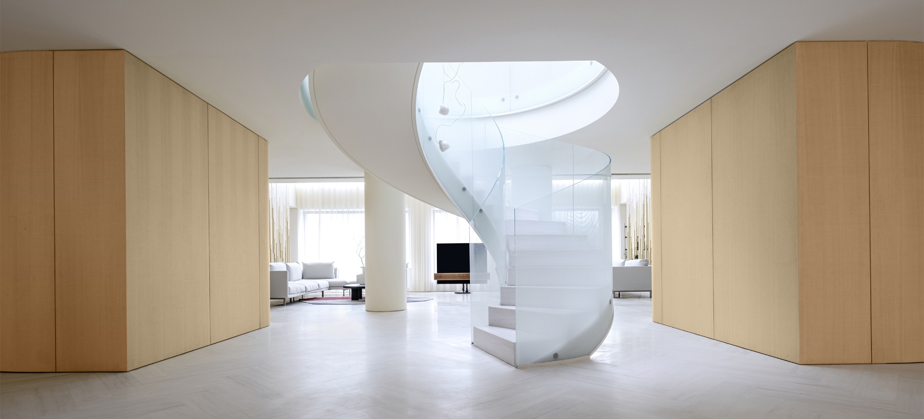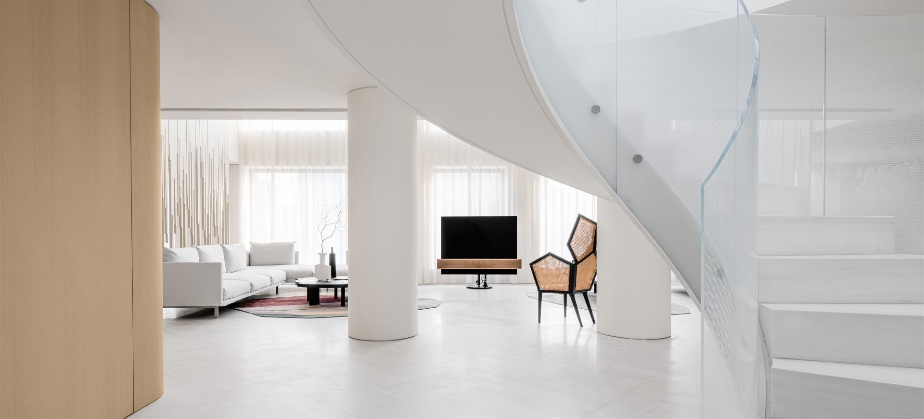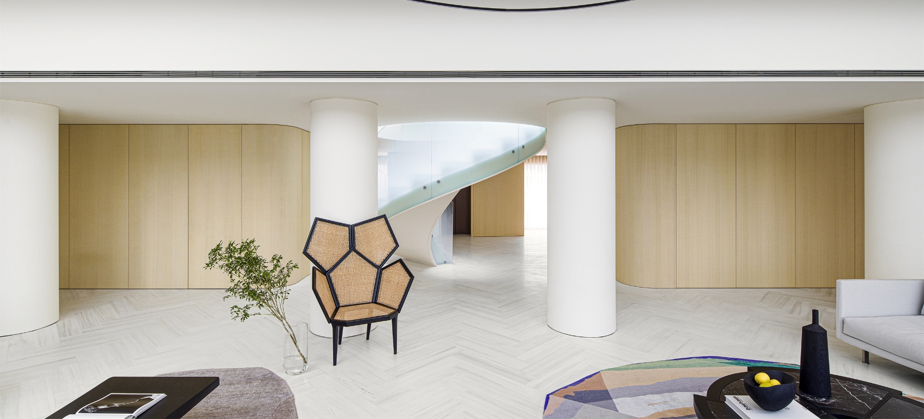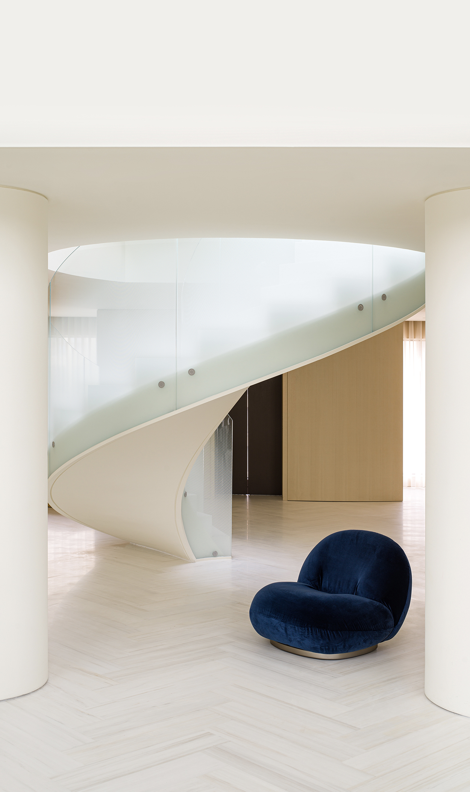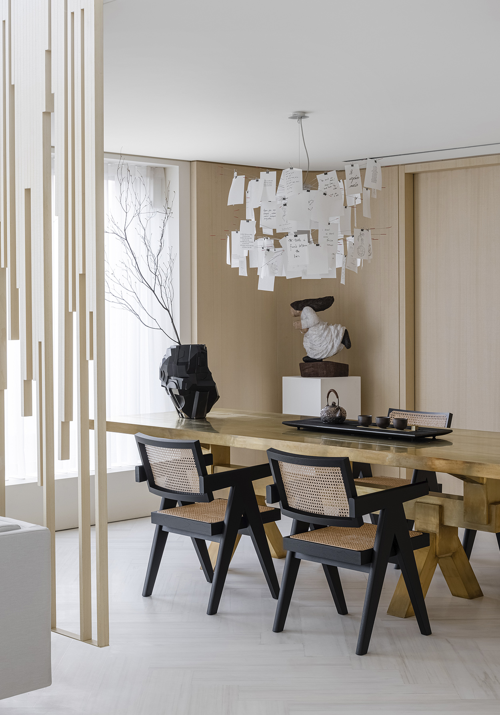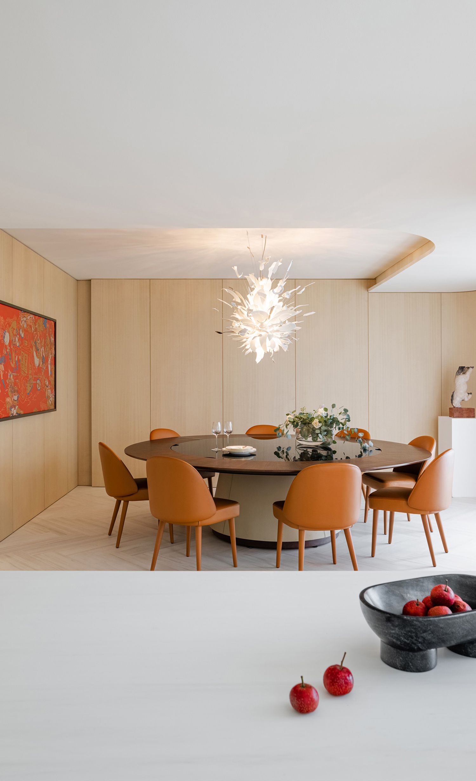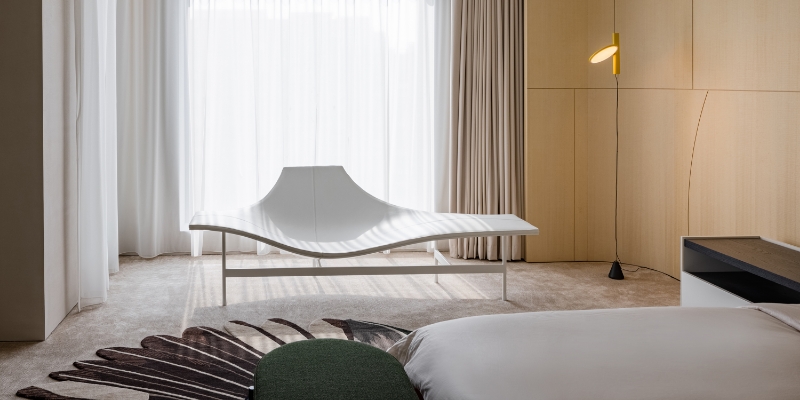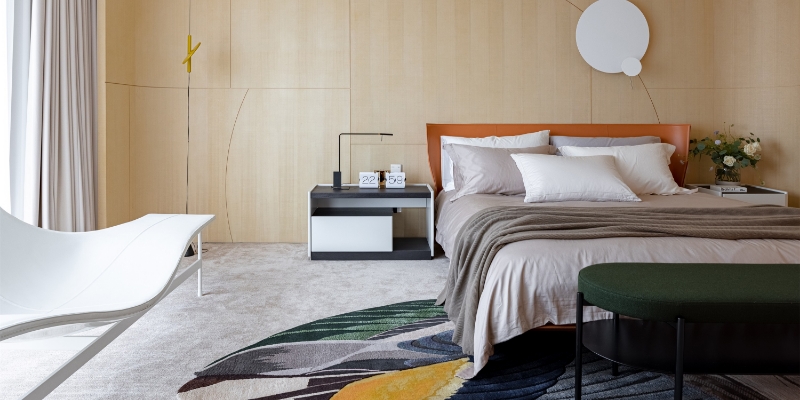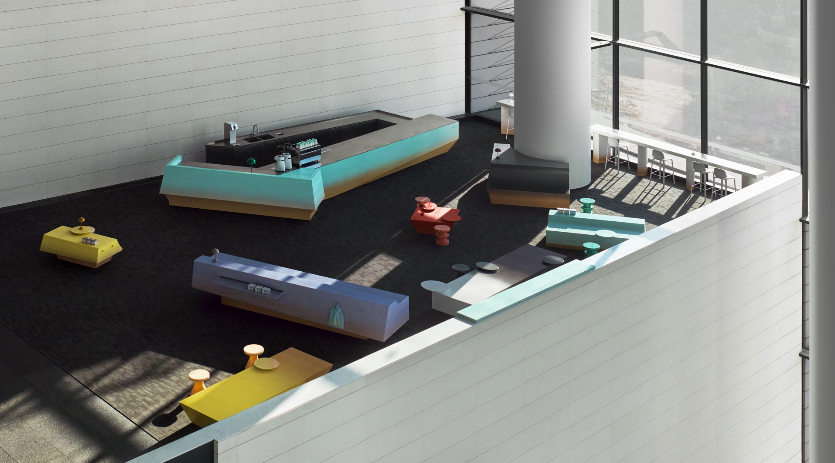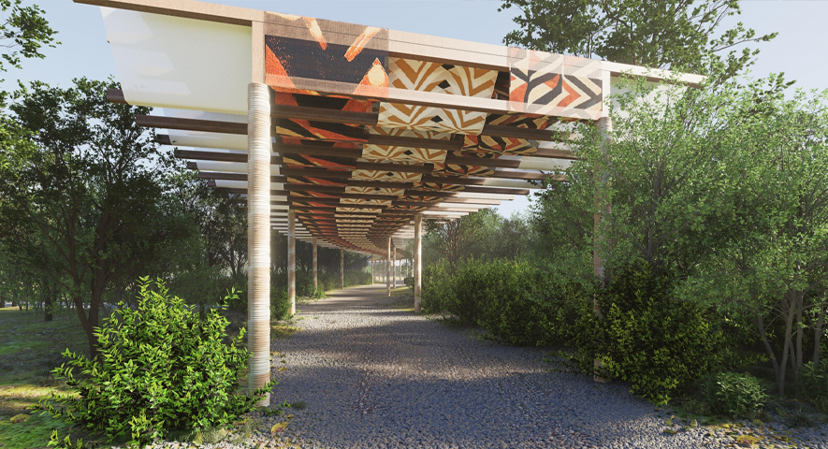Zhejiang Private Penthouse
For a female property owner who honors freedom and sharing and pursues art and fashion, private resort residence needs to be elegant and serene, generating richness and a sense of belonging. Taking into full consideration of functions and environmental protection, the designer did not reorganize structure of the apartment, but divided the functional layout of the space by means of deconstructionism while proceeding from the perspective of creativity and art. Through asymmetric, three-dimensional and curving forms of layout and through rebuilding of structure, light and shadow, and artworks, the space is extended and reshaped, allowing it to become a private space that combines multiple functions of a private resort, such as reception of guests and gathering, exchanges and entertainment.
From the beginning of the “gentle hurricane”, the spiral stair case, the “fragmented” wooden veneer unrolls, redefining the temperament of the space: the arc-shaped wall plays down the stiffness of the original layout; while breaking the whole into parts, the multiple overlapping, splitting and dividing approach also breathes life into the space; for instance, the background wall of the bedrooms, beneath the impluvium, and behind the wooden veneer of the wine cellar shelf boards, light strips hidden behind the layout all reinforce the sense of “deconstruction”.
Location
Zhejiang Province, China
Floorage
650㎡
Year of Design
2021
Costume Design
PP Design Gallery
